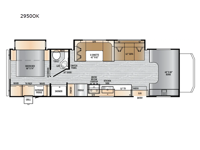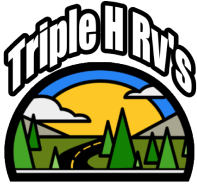EAST TO WEST Entrada 2950OK Motor Home Class C For Sale
-

EAST TO WEST Entrada Class C gas motorhome 2950OK highlights:
- Private Bedroom
- Split-Style Bath
- U-Shaped Dinette
- Outside Grill and Refrigerator
- 60" x 80" Bunk Over Cab
You can enjoy great adventures with your family and friends traveling in this Entrada Class C gas motorhome! This coach offers you spacious living thanks to two slides. In the main living area, the U-shaped dinette and sofa slides out to provide you with comfortable places to sit down and rest after you have been out exploring. You'll notice that the bedroom also feels open because of its queen bed slide, and the two wardrobes and linen closet across from the bed will surely provide plenty of storage space for your belongings with TV prep in between. The kitchen has a long countertop so you can prepare meals easily with a cooktop including three burners, a convection microwave beneath, a large sink and a 10.7 cu. ft. 12V refrigerator for your perishables. The bathroom is separated with a shower along one side and a private toilet and sink opposite for added convenience allowing two occupants to be using at once.
With any Entrada Class C gas motorhome from EAST TO WEST, the construction consists of an automotive painted fiberglass front cap, a Dicor DiFlex ll TPO roof membrane, and Azdel composite sidewalls for added durability. Some of the Entrada value package features include 12V tank heaters to camp during the cooler months, the Winegard Air 360+, plus backup and sideview cameras with a monitor for safety on and off the road. The interior offers a 7-foot interior height for a spacious feel, and 12V USB charge ports will keep your electronics powered up. Choose an Entrada for its tasteful design, attention to detail, bright interior and affordable price-point!
Have a question about this floorplan?Contact UsSpecifications
Sleeps 8 Slides 2 Length 32 ft 3 in Ext Width 8 ft 5 in Ext Height 11 ft 4 in Int Height 7 ft GVWR 14500 lbs Fresh Water Capacity 35 gals Grey Water Capacity 32 gals Black Water Capacity 32 gals Generator 5500W NPS Yamaha Fuel Type Gasoline Engine 7.3L V8 Chassis Ford Horsepower 325 hp Fuel Capacity 55 gals Wheelbase 220 in Number Of Bunks 1 Available Beds Queen Torque 468 ft-lb Refrigerator Type 12V Refrigerator Size 10.7 cu ft Convection Cooking Yes Number of Awnings 1 Axle Weight Front 5000 lbs Axle Weight Rear 9600 lbs LP Tank Capacity 40 lbs AC BTU 15000 btu TV Info 32" TV Awning Info 16' Power with LED Light Strip Gross Combined Weight 22000 lbs Shower Type Standard Electrical Service 50 amp Similar Motor Home Class C Floorplans
We're sorry. We were unable to find any results for this page. Please give us a call for an up to date product list or try our Search and expand your criteria.
Triple H RVs - Strives to ensure all pricing, images and information contained in this website is accurate. Despite our efforts, occasionally errors resulting from typos, inaccurate detail information or technical mistakes may occur. We are not responsible for any such errors and reserve the right to correct them at any time. Stock photos may not represent actual unit in stock. See dealer for details. **Triple H RVs does not offer refunds or exchanges on products we sell. Customer would have to contact the manufacturer.
Manufacturer and/or stock photographs may be used and may not be representative of the particular unit being viewed. Where an image has a stock image indicator, please confirm specific unit details with your dealer representative.



