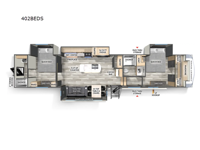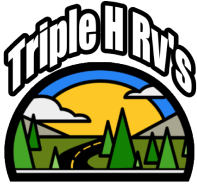Forest River RV Cardinal 402BEDS Fifth Wheel For Sale
-

Forest River Cardinal fifth wheel 402BEDS highlights:
- Two Queen Beds
- Kitchen Island
- Theater Seating
- Pass-Thru Storage
- Fireplace
- Four Slides
With two full baths, two bedrooms, and two entry doors, this fifth wheel is packed with comfort! The front bedroom includes a queen bed slide out, dresser, and front walk-in wardrobe with washer and dryer prep. And there is a full bath close by for easy access. You'll find another queen bed slide in the rear master bedroom, along with dual wardrobes and a dresser, plus a full rear bath with its own exterior entry door. In the morning, everyone can meet in the middle kitchen and living room while the chef prepares breakfast with the 21" 2-in-1 oven. There is a hi-top table and chairs for dining, theater seating for relaxing, and a flip-up counter at the island for even more counter space. You can set up your Keurig machine at the coffee bar, and the two pantries plus 16 cu. ft. 12V refrigerator will allow you to keep food stocked!
With any Cardinal fifth wheel by Forest River you will enjoy affordable luxury at every turn. These models are constructed with residential fiberglass insulation in the roof and floor, a sectioned ABS plastic underbelly armor, and a vacuum bonded, welded aluminum structure for added strength and durability. You will also find seamless roto-cast holding tanks, an outdoor shower, and 4-point auto leveling for quick and easy setup. Each model includes a best-in-class, high-efficiency 35,000 BTU furnace, along with a 18,000 BTU ducted A/C, with second and third A/C prep, plus an on-demand tankless water heater for added convenience. There are carpet-free living spaces, residential backsplash, motion lighting throughout, and many more comforts!
Have a question about this floorplan?Contact UsSpecifications
Sleeps 4 Slides 4 Length 42 ft 3 in Ext Width 8 ft Hitch Weight 2175 lbs GVWR 14800 lbs Dry Weight 12353 lbs Cargo Capacity 2447 lbs Fresh Water Capacity 60 gals Grey Water Capacity 76 gals Black Water Capacity 76 gals Furnace BTU 35000 btu Available Beds Two Queen Beds Refrigerator Type 12V Refrigerator Size 16 cu ft Number of Awnings 2 LP Tank Capacity 20 lbs Water Heater Type On Demand Tankless AC BTU 18000 btu TV Info LR LED TV Awning Info 10' 6" & 14' Power Axle Count 2 Washer/Dryer Available Yes Number of LP Tanks 2 Shower Type Standard Electrical Service 50 amp Similar Fifth Wheel Floorplans
We're sorry. We were unable to find any results for this page. Please give us a call for an up to date product list or try our Search and expand your criteria.
Triple H RVs - Strives to ensure all pricing, images and information contained in this website is accurate. Despite our efforts, occasionally errors resulting from typos, inaccurate detail information or technical mistakes may occur. We are not responsible for any such errors and reserve the right to correct them at any time. Stock photos may not represent actual unit in stock. See dealer for details. **Triple H RVs does not offer refunds or exchanges on products we sell. Customer would have to contact the manufacturer.
Manufacturer and/or stock photographs may be used and may not be representative of the particular unit being viewed. Where an image has a stock image indicator, please confirm specific unit details with your dealer representative.



