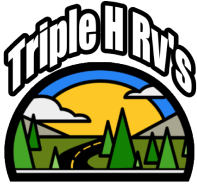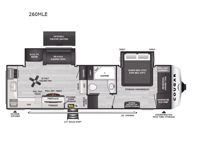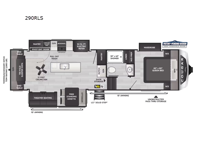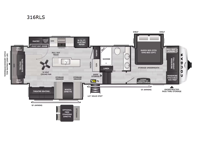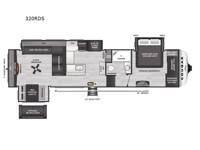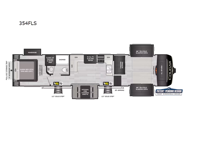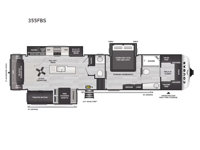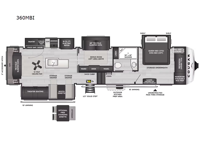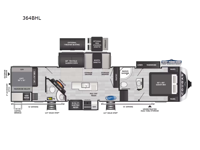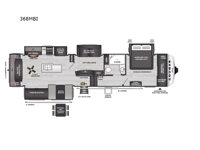Keystone RV Cougar Fifth Wheel RVs For Sale
The Keystone Cougar fifth wheel goes above and beyond! This collection showcases some of the most livable full-profile floorplans while still maintaining an ultra-towable length. You'll find MaxTurn technology with Road Armor shock absorbing hitch pin and Hitch Vision in order to create an unparalleled towing control.
You'll be met with residential features inside, such as night roller shades throughout, decorative crown molding, and durable one-piece DynaSpan flooring. The Climate Guard Protection Package will help extend your camping season so you can travel in colder months, and there are added safety features for your peace of mind.
The Keystone Cougar fifth wheel is one of the best products on the market, but don't take our word for it. Come see for yourself!
-
Cougar 260MLE

Keystone Cougar fifth wheel 260MLE highlights: 12V Ceiling Fan Double Slides ... more about Cougar 260MLE
Have a question about this floorplan? Contact Us
Specifications
Sleeps 4 Slides 2 Length 30 ft 11 in Ext Height 13 ft 4 in Interior Color Driftwood Exterior Color White, Midnight, Hero Edition Options Hitch Weight 1895 lbs Dry Weight 9674 lbs Cargo Capacity 2326 lbs Fresh Water Capacity 75 gals Grey Water Capacity 76 gals Black Water Capacity 38 gals Tire Size ST235/80R16E Furnace BTU 30000 btu Available Beds Queen Refrigerator Type 12V Refrigerator Size 16 cu ft Cooktop Burners 3 Number of Awnings 2 LP Tank Capacity 30 lbs Water Heater Type Girard Tankless On Demand AC BTU 15000 btu TV Info LR LED HDTV Awning Info 20' Electric with Gas Strut Arm Axle Count 2 Washer/Dryer Available Yes Number of LP Tanks 2 Shower Type Shower w/Seat Electrical Service 50 amp Similar Floorplans
-
Cougar 290RLS

Keystone Cougar fifth wheel 290RLS highlights: Patent-Pending Windshield Kitchen ... more about Cougar 290RLS
Have a question about this floorplan? Contact Us
Specifications
Sleeps 4 Slides 3 Length 33 ft 8 in Ext Height 13 ft 4 in Interior Color Driftwood Exterior Color White, Midnight, Hero Edition Options Hitch Weight 2060 lbs Dry Weight 10567 lbs Cargo Capacity 2333 lbs Fresh Water Capacity 75 gals Grey Water Capacity 76 gals Black Water Capacity 38 gals Tire Size ST235/80R16E Furnace BTU 35000 btu Available Beds Queen Refrigerator Type 12V Refrigerator Size 16 cu ft Cooktop Burners 3 Number of Awnings 2 LP Tank Capacity 30 lbs Water Heater Type Girard Tankless On Demand AC BTU 15000 btu TV Info LR LED HDTV Awning Info 10' & 15' Electric with Gas Strut Arm Axle Count 2 Washer/Dryer Available Yes Number of LP Tanks 2 Shower Type Shower w/Seat Electrical Service 50 amp Similar Floorplans
-
Cougar 316RLS

Keystone Cougar fifth wheel 316RLS highlights: Dual-Sink Vanity Kitchen Island ... more about Cougar 316RLS
Have a question about this floorplan? Contact Us
Specifications
Sleeps 5 Slides 3 Length 35 ft 8 in Ext Height 13 ft 4 in Interior Color Driftwood Exterior Color White, Midnight, Hero Edition Options Hitch Weight 2120 lbs Dry Weight 11050 lbs Cargo Capacity 1850 lbs Fresh Water Capacity 75 gals Grey Water Capacity 76 gals Black Water Capacity 38 gals Tire Size ST235/80R16E Furnace BTU 30000 btu Available Beds Queen Refrigerator Type 12V Refrigerator Size 16 cu ft Cooktop Burners 3 Number of Awnings 2 LP Tank Capacity 30 lbs Water Heater Type Girard Tankless On Demand AC BTU 15000 btu TV Info LR LED HDTV Awning Info 10' & 13' Electric with Gas Strut Arm Axle Count 2 Washer/Dryer Available Yes Number of LP Tanks 2 Shower Type Shower w/Seat Electrical Service 50 amp Similar Floorplans
-
Cougar 320RDS

Keystone Cougar fifth wheel 320RDS highlights: Triple Slide Outs Rear Den/Living ... more about Cougar 320RDS
Have a question about this floorplan? Contact Us
Specifications
Sleeps 4 Slides 3 Length 36 ft 10 in Ext Height 13 ft 4 in Interior Color Driftwood Exterior Color White, Midnight, Hero Edition Options Hitch Weight 1776 lbs Dry Weight 11133 lbs Cargo Capacity 2617 lbs Fresh Water Capacity 75 gals Grey Water Capacity 76 gals Black Water Capacity 38 gals Tire Size ST235/80R16E Furnace BTU 30000 btu Available Beds Queen Refrigerator Type 12V Refrigerator Size 16 cu ft Cooktop Burners 3 Number of Awnings 1 LP Tank Capacity 30 lbs Water Heater Type Girard Tankless On Demand AC BTU 15000 btu TV Info LR LED HDTV Awning Info 20' Electric with Gas Strut Arm Axle Count 2 Washer/Dryer Available Yes Number of LP Tanks 2 Shower Type Shower w/Seat Electrical Service 50 amp Similar Floorplans
-
Cougar 354FLS

Keystone Cougar fifth wheel 354FLS highlights: Separate Living Area Rear Bedroom ... more about Cougar 354FLS
Have a question about this floorplan? Contact Us
Specifications
Sleeps 6 Slides 4 Interior Color Driftwood Tire Size ST235/80R16E Furnace BTU 35500 btu Available Beds Queen Refrigerator Type 12V Refrigerator Size 16 cu ft Cooktop Burners 3 Number of Awnings 1 LP Tank Capacity 30 lbs Water Heater Type Girard Tankless On Demand AC BTU 15000 btu TV Info LR LED HDTV Awning Info 20' Electric with Gas Strut Arm Axle Count 2 Washer/Dryer Available Yes Number of LP Tanks 2 Shower Type Standard Electrical Service 50 amp Similar Floorplans
-
Cougar 355FBS

Keystone Cougar fifth wheel 355FBS highlights: Full and Half Bath Master Suite ... more about Cougar 355FBS
Have a question about this floorplan? Contact Us
Specifications
Sleeps 4 Slides 3 Length 39 ft 3 in Ext Height 13 ft 4 in Interior Color Driftwood Exterior Color White, Midnight, Hero Edition Options Hitch Weight 1900 lbs Dry Weight 11589 lbs Cargo Capacity 2311 lbs Fresh Water Capacity 75 gals Grey Water Capacity 76 gals Black Water Capacity 76 gals Tire Size ST235/80R16E Furnace BTU 30000 btu Available Beds Queen Refrigerator Type 12V Refrigerator Size 16 cu ft Cooktop Burners 3 Number of Awnings 2 LP Tank Capacity 30 lbs Water Heater Type Girard Tankless On Demand AC BTU 15000 btu TV Info LR LED HDTV Awning Info 10' & 16' Power Axle Count 2 Washer/Dryer Available Yes Number of LP Tanks 2 Shower Type Shower w/Seat Electrical Service 50 amp Similar Floorplans
-
Cougar 360MBI

Keystone Cougar fifth wheel 360MBI highlights: Middle Den/Bonus Room Loft Area ... more about Cougar 360MBI
Have a question about this floorplan? Contact Us
Specifications
Sleeps 9 Slides 4 Length 39 ft 3 in Ext Height 13 ft 4 in Interior Color Driftwood Exterior Color White, Midnight, Hero Edition Options Hitch Weight 2195 lbs Dry Weight 12349 lbs Cargo Capacity 1841 lbs Fresh Water Capacity 75 gals Grey Water Capacity 76 gals Black Water Capacity 38 gals Tire Size ST235/80R16E Furnace BTU 30000 btu Available Beds Queen Refrigerator Type 12V Refrigerator Size 16 cu ft Cooktop Burners 3 Shower Size 30" x 48" Number of Awnings 2 LP Tank Capacity 30 lbs Water Heater Type Girard Tankless On Demand AC BTU 15000 btu TV Info LR LED HDTV Awning Info 10' and 16' Electric with Gas Strut Arm Axle Count 2 Washer/Dryer Available Yes Number of LP Tanks 2 Shower Type Shower w/Seat Electrical Service 50 amp Similar Floorplans
-
Cougar 364BHL

Keystone Cougar fifth wheel 364BHL highlights: Two Bedroom Suites Bath and a ... more about Cougar 364BHL
Have a question about this floorplan? Contact Us
Specifications
Sleeps 9 Slides 3 Length 39 ft Ext Height 13 ft 5 in Interior Color Driftwood Exterior Color White, Midnight, Hero Edition Options Hitch Weight 2380 lbs Dry Weight 11718 lbs Cargo Capacity 2282 lbs Fresh Water Capacity 75 gals Grey Water Capacity 76 gals Black Water Capacity 76 gals Tire Size ST235/80R16E Furnace BTU 30000 btu Available Beds Queen, Full Refrigerator Type 12V Refrigerator Size 16 cu ft Cooktop Burners 3 Number of Awnings 2 LP Tank Capacity 30 lbs Water Heater Type Girard Tankless On Demand AC BTU 15000 btu TV Info LR LED HDTV Awning Info 12' Electric with Gas Strut Arm Axle Count 2 Number of LP Tanks 2 Shower Type Radius Electrical Service 50 amp Similar Floorplans
-
Cougar 368MBI

Keystone Cougar fifth wheel 368MBI highlights: Middle Den/Bedroom Loft Area ... more about Cougar 368MBI
Have a question about this floorplan? Contact Us
Specifications
Sleeps 9 Slides 4 Length 39 ft 3 in Ext Height 13 ft 4 in Interior Color Driftwood Hitch Weight 1980 lbs Dry Weight 12062 lbs Cargo Capacity 1918 lbs Fresh Water Capacity 75 gals Grey Water Capacity 76 gals Black Water Capacity 38 gals Tire Size ST235/80R16E Furnace BTU 30000 btu Available Beds Queen Refrigerator Type 12V Refrigerator Size 16 cu ft Cooktop Burners 3 Number of Awnings 2 LP Tank Capacity 30 lbs Water Heater Type Girard Tankless On Demand AC BTU 15000 btu TV Info LR LED HDTV Awning Info 11' and 16' Electric with Gas Strut Arm Axle Count 2 Washer/Dryer Available Yes Number of LP Tanks 2 Shower Type Shower w/Seat Electrical Service 50 amp Similar Floorplans
Cougar Features:
Standard Features (2025)
Exterior
- Rainier H-Rated All-Steel Tires
- Structural I-beam frame w/ stamped steel cross-members & outriggers
- MaxTurn™ technology w/ Road Armor™ shock absorbing hitch pin
- Hitch Vision™
- HyperCore™ Laminated sidewalls with 5 sided aluminum superstructure
- Tinted safety glass windows
- Automotive-grade painted fiberglass front cap w/ KeyShield™ protection & amber LED lights
- Alpha Super Flex roof membrane w/ Limited Lifetime warranty
- Rear ladder
- Slide-topper package (Optional)
- CSA construction and seal (Optional)
- One-piece, heated and enclosed polypropylene underbelly
- Heavy duty axles w/never-adjust brakes
- Road Armor™ shock absorbing equalizer
- Aluminum wheels and full size spare tire
- Electric four-point auto leveling system
- Friction hinge entry door
- Lippert SolidStep®
- Full pass through storage w/ slam-latch baggage doors
- Rear observation prep
- Battery disconnect
- Convenience center
- Industry's best 76 gal. fresh tank capacity
- Capital Griddle™
- 50 Amp electric, pre-wired and braced for ducted bedroom A/C option
- Outside shower
- Electric awning with gas strut arm
- 2nd electric awning (Select Models)
- Full body paint (Optional)
- Frameless, Dual-pane Windows (Optional)
- 2" accessory hitch with 300 lb. storage capacity
Interior
- 5/8" one-piece DynaSpan® flooring
- Tall slide out for added comfort and head room
- Night roller shades throughout
- Residential, raised panel hardwood cabinet doors and drawers
- Decorative crown molding
- 5,500 BTU electric fireplace with thermostat control and remote
- Max Air exhaust fan w/ rain sensor
Keystone Exclusives
- Color-coded unified wiring standard
- 4G LTE and Wi-Fi prep
- Tuf-Lok™ thermoplastic duct joiners
- KeyTV™ multisource signal controller
- In-floor heating ducts
- Tru-fit™ slide construction
Kitchen Features
- Residential hardware and hidden hinges on cabinet doors
- Solid surface countertops
- Stainless steel undermount kitchen sink
- High-rise chef’s faucet and sprayer
- Booth dinette w/wall-mounted Dream Dinette (Select Models)
Appliances and Utilities
- (2) 30 lb. LP tanks
- Girard tankless on-demand water heater
- Furrion 18K BTU Chill Cube
- Furrion Quick Cool 15K BTU Ducted Bedroom A/C
- 30K BTU ducted furnace
- LED HDTV in living area, 12V AM/FM/CD/DVD/MP3/Bluetooth® player with HDMI ARC control, 12v USB charging centers, & exterior TV hookup
- 16 Cu. Ft. 12V refrigerator w/ dent resistant doors
- 1.6 Cu. Ft. microwave
- 21" Furrion® range w/ Piezo ignition and glass stovetop cover
- Washer/dryer prep
- LED interior and exterior lighting
Bedroom Features
- Platinum Series 60" x 80" queen bed w/ under-bed storage
- Platinum Series 70" x 80" king bed option w/underbed storage (Optional; select models)
- LED reading lights
- Outlets & USB on both sides of bed
- Cable TV / satellite ready
- Full wardrobe slide w/ drawers (Select Models)
- Full wardrobe w/ sliding mirror doors, washer/dryer prep (Select Models)
- Shiplap style decorative accent wall behind bed
Bathroom Features
- Seamless, pressed countertops w/ large sink
- Large shower w/ glass door and skylight
- Porcelain foot flush toilet
- Medicine cabinet
- Towel rack
- Illuminated light switch
Weather Protection
- Climate Guard protection package
- Heat-deflecting white sidewalls, membrane and A/C
- Radiant foil barrier in front cap
- Remote temperature probes
- Insulated gooseneck, bulkhead divider, and sealed pin box
- Insulated slide floors
- Two roof attic vents
- Heated pass-through storage (fifth wheels)
- 12V electric heat pads on all holding tanks
- PEX plumbing
Safety
- Breakaway switch
- GFI receptacles
- Carbon monoxide detector
- Smoke detector
- Propane gas leak detector
- Fire extinguisher
See us for a complete list of features and available options!
All standard features and specifications are subject to change.
All warranty info is typically reserved for new units and is subject to specific terms and conditions. See us for more details.
Due to the current environment, our features and options are subject to change due to material availability.
Manu-Facts:

When Cole Davis founded Keystone RV in 1996 his vision was clear: to build a quality RVs loaded with features, and provided exceptional value to owners. To accomplish his goal, Cole would recruit and build a strong team, focus on keeping overhead low, and empower the people closest to the customer to make decisions.
Today, Keystone RV Company is the #1 manufacturer of towable RV’s in North America with more than a million owners, 5,000 team members and over a million square feet of manufacturing in Goshen, Indiana and Pendleton, Oregon. Although a lot has changed, Cole’s wisdom still guides us. Our goal is to surprise and delight our owners at each and every touchpoint, providing them with the information, quality, and assurance they need to move in the direction of their dreams – to Live It Out™
